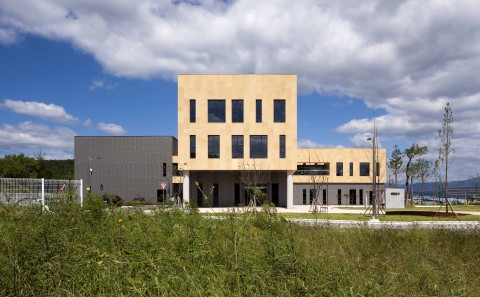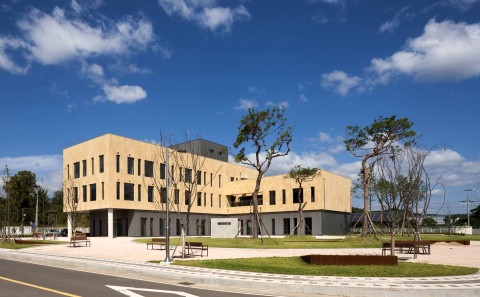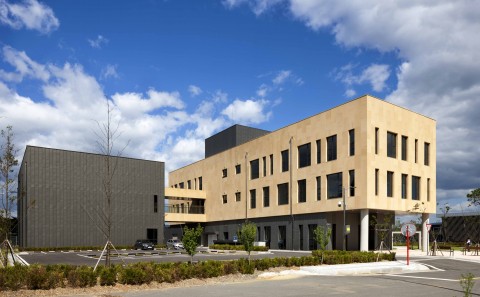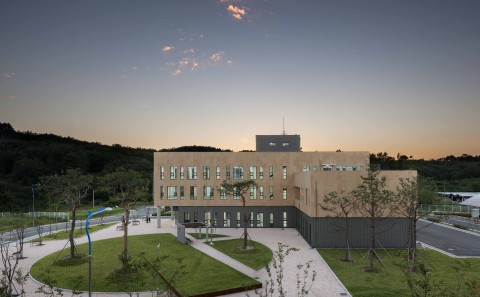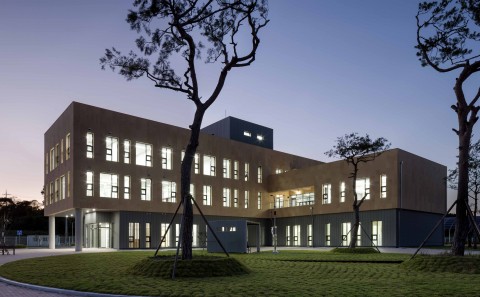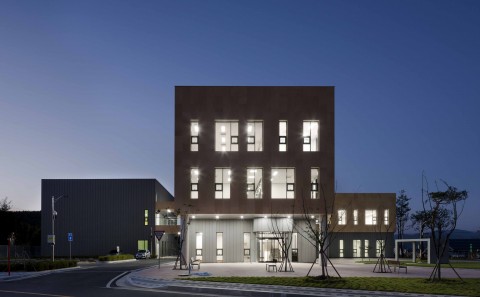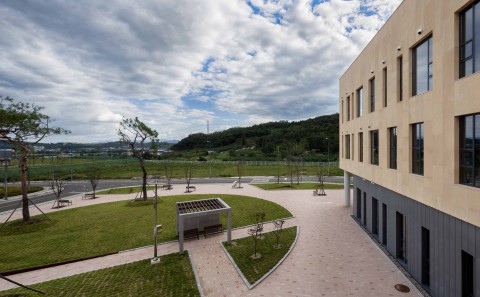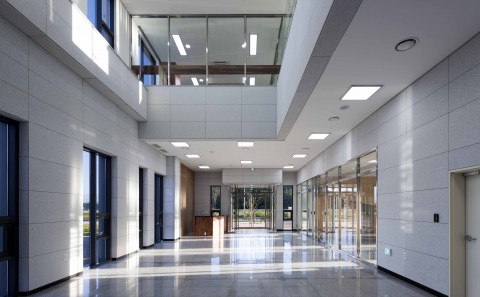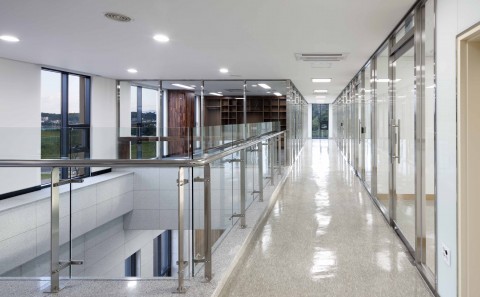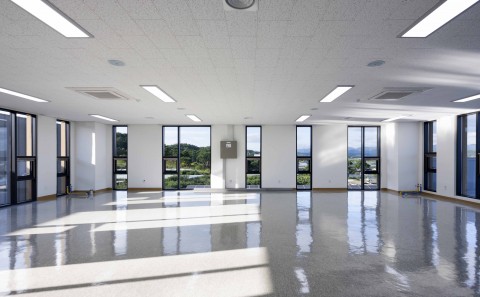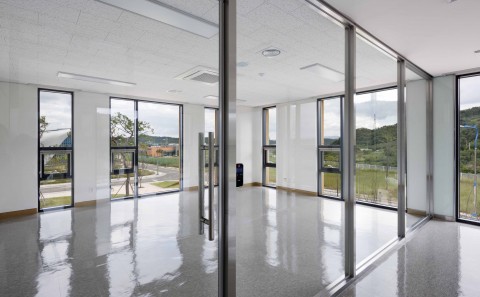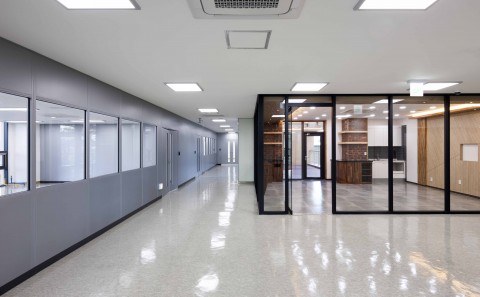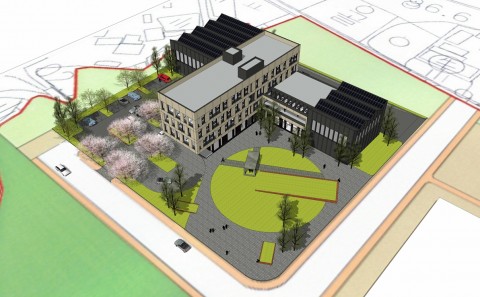we worked on a schematic design and design development of this research centre for a local research branch of Korea Institute of Industrial Technology. it is a part of a research complex joint-planned by central+ local government. The research center demanded a hard facility like a pilot plant and a clean room and a soft facility like research labs and office spaces for local businesses to use as a research and development platform. In the case study of similar research facilities we found the usual population of users of such a facility is pretty low compared to size of the building. So we propose compact and centered public space and its circulation so that inhabitants of the facility can frequently encounter each other fostering collaboration.
design team / choe seungyong
landscape design/ lee hongsun_factory L
mechanic consultant / yun eungki_bowu engineering
construction design collaboration/ huedaim architectural engineering
all photos by Chin Hyosook




