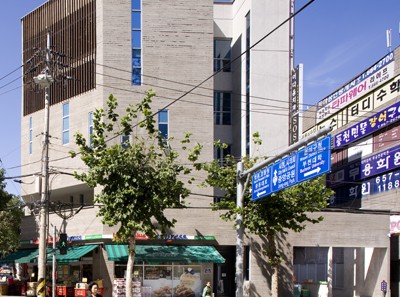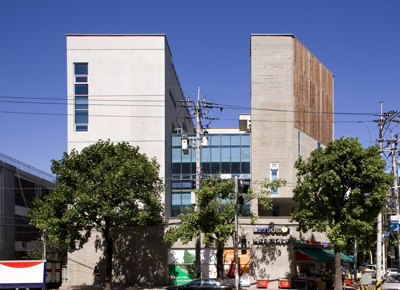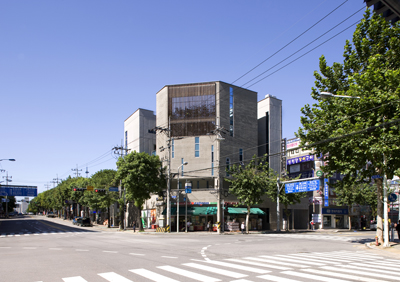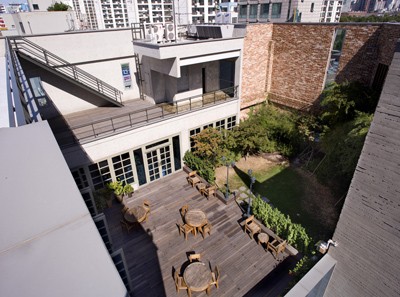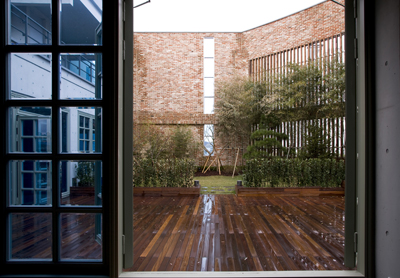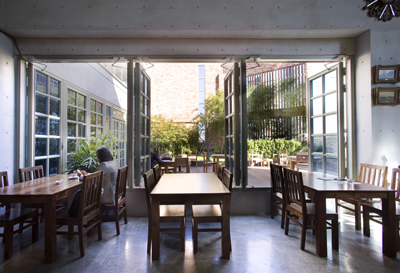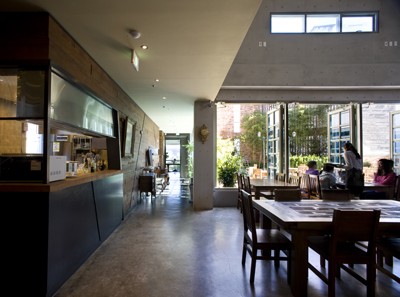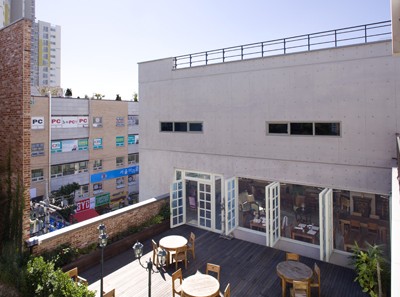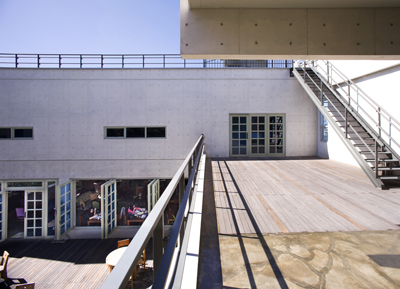what clients brought to us in the beginning was a already designed 3 story building plan. our task was to design 4-5th floor of the building as an extension and re-design the facade of the existing plan.keeping the maximum floor area ratio of ground floor which had already been rented to a retail store, we took off some volume from existing plan to make a room for 4-5th floor, which shapes a building into four fragmented parts upon a podium of ground floor.
2008.8-10
design team / paik kwanghyun
photo copyright @ chin hyosook




